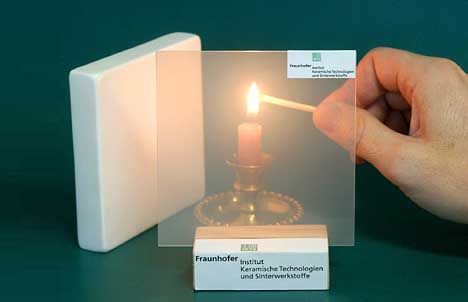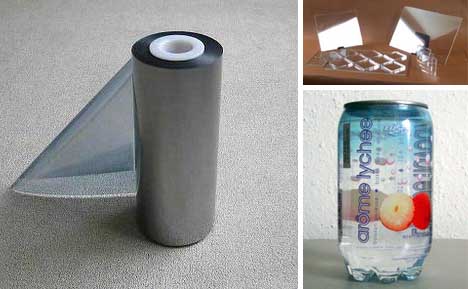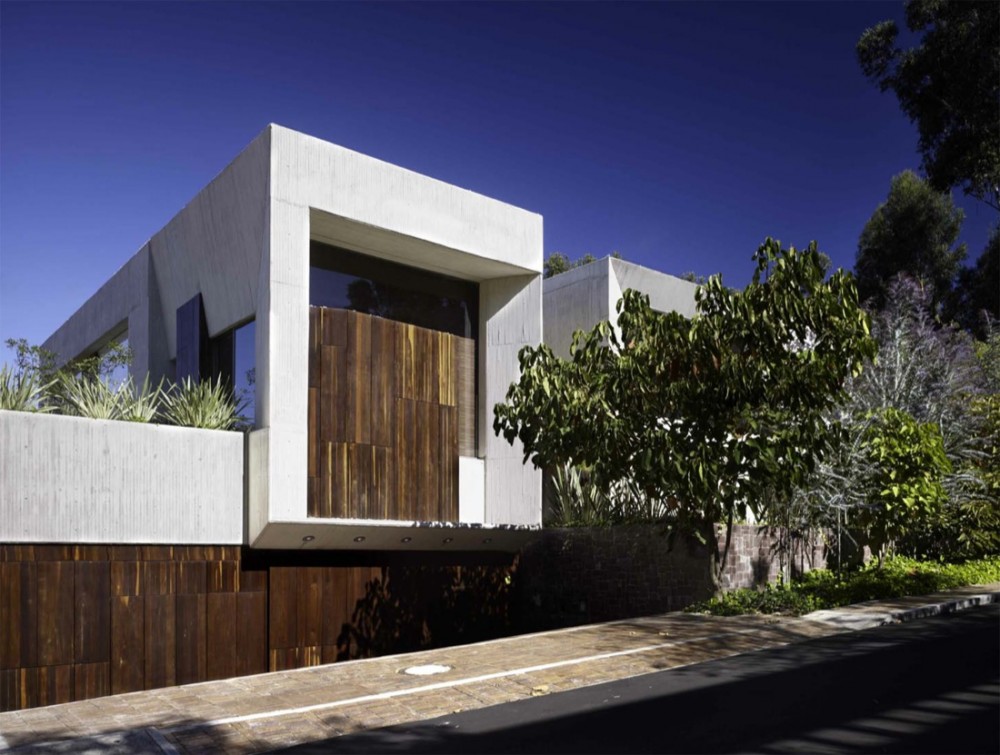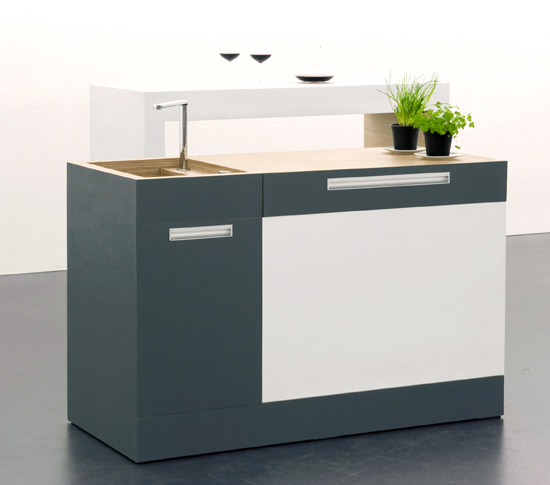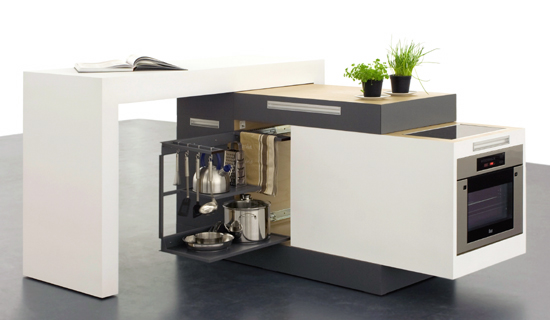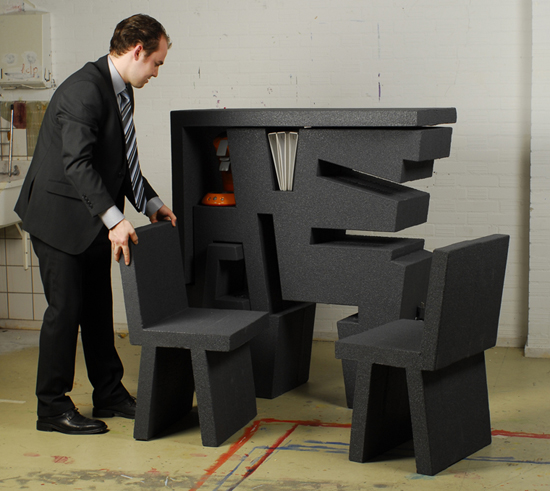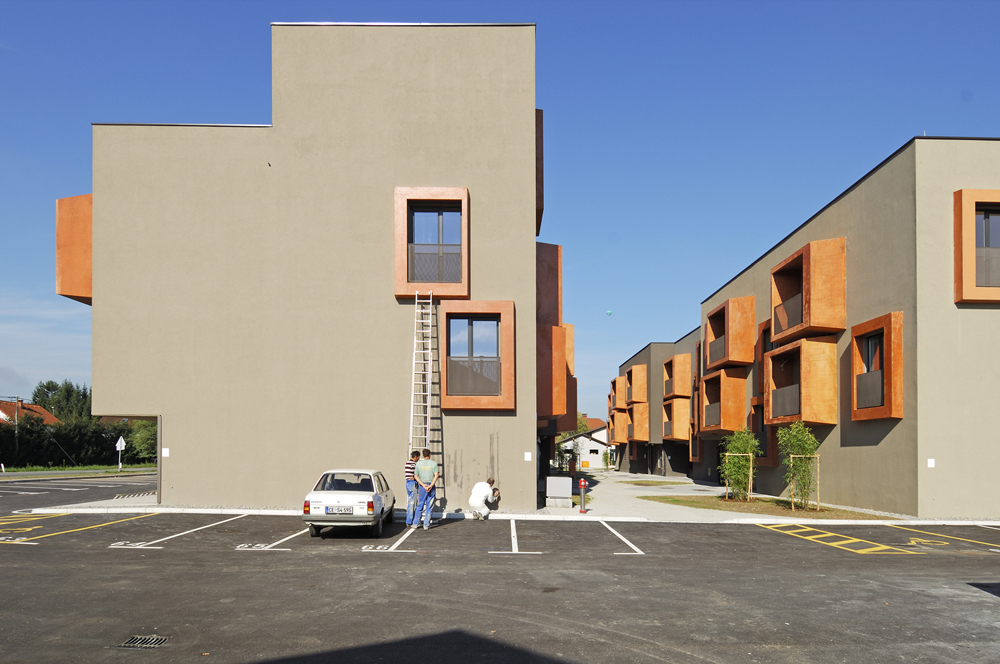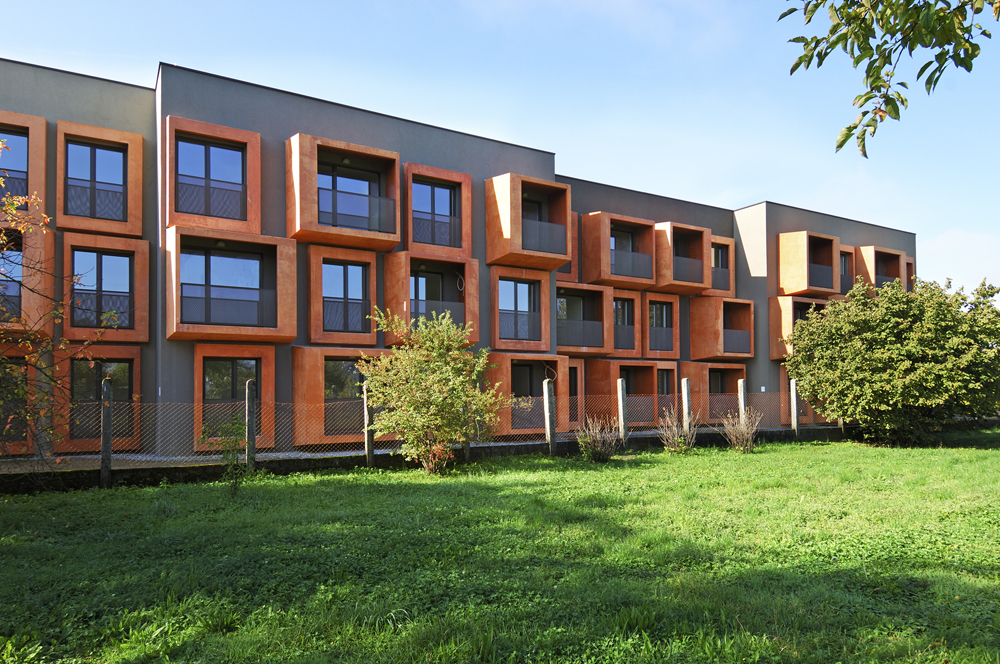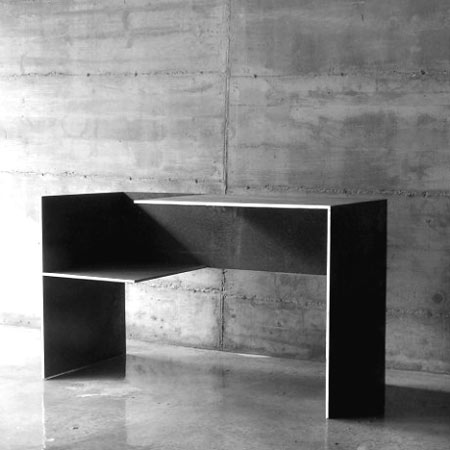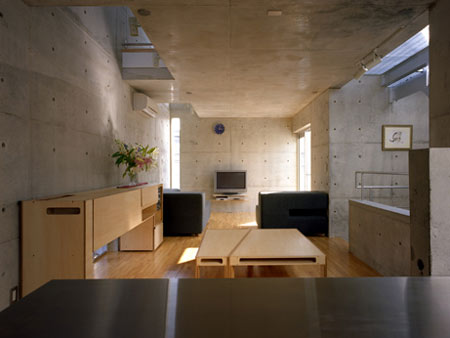Τρίτη 28 Δεκεμβρίου 2010
rolling hotel!
more info: http://www.archdaily.com/98795/andalsnes-master-plan-proposal-jagnefalt-milton/rolling-villa/
Κυριακή 12 Δεκεμβρίου 2010
Τετάρτη 3 Νοεμβρίου 2010
Τρίτη 2 Νοεμβρίου 2010
Κυριακή 3 Οκτωβρίου 2010
Transparent Aluminium: Real, Glass-Like, See-Through Metal
"Stronger than glass, various military and commercial applications for this remarkable material are already being tested. What was once used in the science-fiction Star Trek movies, see-through aluminum is now something that – through test mixing with rubies, sapphires and more – is now being tried out in all kinds of ways to create."
source: Dornob
Ετικέτες
material,
why not...?
Δευτέρα 27 Σεπτεμβρίου 2010
Κυριακή 12 Σεπτεμβρίου 2010
Hydro Floors
more info here
Ετικέτες
architecture,
composition,
why not...?
Τρίτη 7 Σεπτεμβρίου 2010
Δευτέρα 6 Σεπτεμβρίου 2010
Tokyo Kagurazaka Residence / SPEAC
Architect: Hiroyuki Miyabe / SPEAC, inc.
Location: Shinjuku-ku, Tokyo, Japan
Architect in Charge: Kimiyoshi Arakawa, Tomoko Kawai, Jun Yoshimura (SPEAC,inc.)
Documentation, Engineering and Construction: Satohide corporation
Landscape Design: Townscape Design Institute,inc.
Project Year: 2010
Ετικέτες
architecture,
block apartment,
concrete
Παρασκευή 27 Αυγούστου 2010
Dispatchwork by Jan Vormann
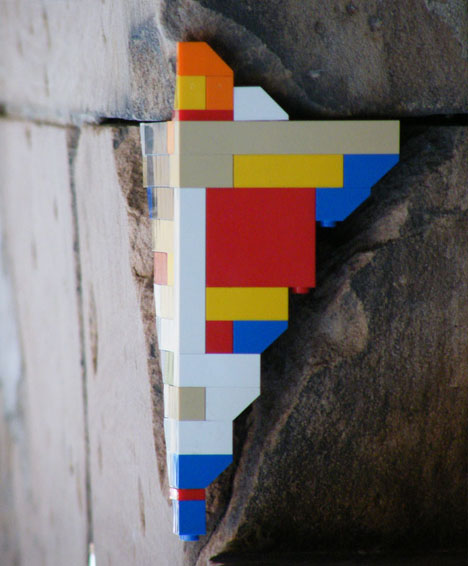
The favorite toy of many generations continues to conquer the world in every possible way!
Jan Vormann official website
Dispatchwork around the world
just fill in the gaps...
Τετάρτη 25 Αυγούστου 2010
Τρίτη 20 Ιουλίου 2010
Twin Houses by Felipe Gonzalez-Pacheco
"The Project is the result of the dream of two families. The architect´s family and his sister´s family. Each one composed by four members, father, mother and two small child. The houses were designed for the families to grow independently or together. For the cousins to meet at the patio, for the families to get the indispensable intimacy of a house and at the same time share the space and time with the others."
more info and photos here
Ετικέτες
architecture,
exterior,
interior
Δευτέρα 19 Ιουλίου 2010
small kitchen by kristin laass + norman ebelt:

"'small type' is a modular kitchen created by german designers kristin laass and norman ebelt.
it is intended to fit into the small spaces and accommodate the diverse habits of its users.
the focus of the protoype is to provide a smooth work cycle and intuitive operation to those
using the kitchen. at only 1m² when closed, 'small type' serves as a dining table. when the
table is rolled away, the full capability of the kitchen unit is revealed with a refrigerator,
induction cooktop, oven, and storage space."
Ετικέτες
composition,
furniture,
industrial design,
small
Κυριακή 18 Ιουλίου 2010
Σάββατο 17 Ιουλίου 2010
CAVE by Sakura Adachi
popgadget: "It's not enough to just have beautiful bookshelves, you gotta also really get into them. CAVE, by Sakurah Adachi, provides a private nook within a bookshelf system so that you can cozy up close with your books --- and also, ostensibly, to read in peace.
The seat is upholstered with fabric and designed to be just above the floor, which adds to that feeling of being snuggled away in a nook of one's own. And once all the surrounding shelves are filled with books, a new read is just a short grab away. CAVE even comes with a LED reading light."
more info and photos here
Ετικέτες
composition,
furniture,
industrial design,
why not...?
Κυριακή 4 Ιουλίου 2010
Παρασκευή 2 Ιουλίου 2010
Architectural interventions in refugee housing complex. The refugee housing in Alexandras Avenue.
Academic year 2009-2010
Semester 4Architectural Design 4
Students: Dimitriou Xristoforos, Mori Lia, Stella-Marie
Students: Dimitriou Xristoforos, Mori Lia, Stella-Marie
The concept that we decided to follow in this project is the possibility of alternative uses of the same space during the day. This goal was achieved using frame-virtual boundaries and mobile-transforming furniture.
The invention of a furniture-bed that we named ''Panel-bed'' led us to perceive the area in a new dimension and in new possibilities of uses. When closed, the ''Panel-bed'' occupies minimal space in the house, but at any time it can easily and rapidly open and create a sleeping area with a "typical" bed. This variable form of the "Panel-bed" offers flexibility in the use of the space and comfort in the daily activities of the residents.
.

The invention of a furniture-bed that we named ''Panel-bed'' led us to perceive the area in a new dimension and in new possibilities of uses. When closed, the ''Panel-bed'' occupies minimal space in the house, but at any time it can easily and rapidly open and create a sleeping area with a "typical" bed. This variable form of the "Panel-bed" offers flexibility in the use of the space and comfort in the daily activities of the residents.
.


Ετικέτες
προσφυγικά,
apartment,
architecture,
block apartment,
composition,
exterior,
facade,
furniture,
greek,
interior,
small
Πέμπτη 1 Ιουλίου 2010
Τετάρτη 23 Ιουνίου 2010
Κυριακή 20 Ιουνίου 2010
Τετάρτη 16 Ιουνίου 2010
Jurčkova housing / Enota
"A residential building with 47 dwelling units lies next to Jurčkova Street. The building is divided in two lamellas parallel with the street. Due to mostly individual infill in direct vicinity of new building, lamellas are further divided into smaller blocks, which differentiate by colour and measure. Coloured, concrete balconies are arranged commonly on both lamellas connecting smaller blocks back to a whole. Despite the large number of balconies privacy is ensured with closed side of balconies.
Entrance to residential buildings is from inner yard between lamellas. Each block has its own staircase that serves only few units. Majority of dwelling units are bilaterally oriented. Considering the needs of occupants it is possible to change plan design to achieve south or north orientation of the rooms."
Ετικέτες
architecture,
exterior,
facade
Δευτέρα 14 Ιουνίου 2010
Point Supreme
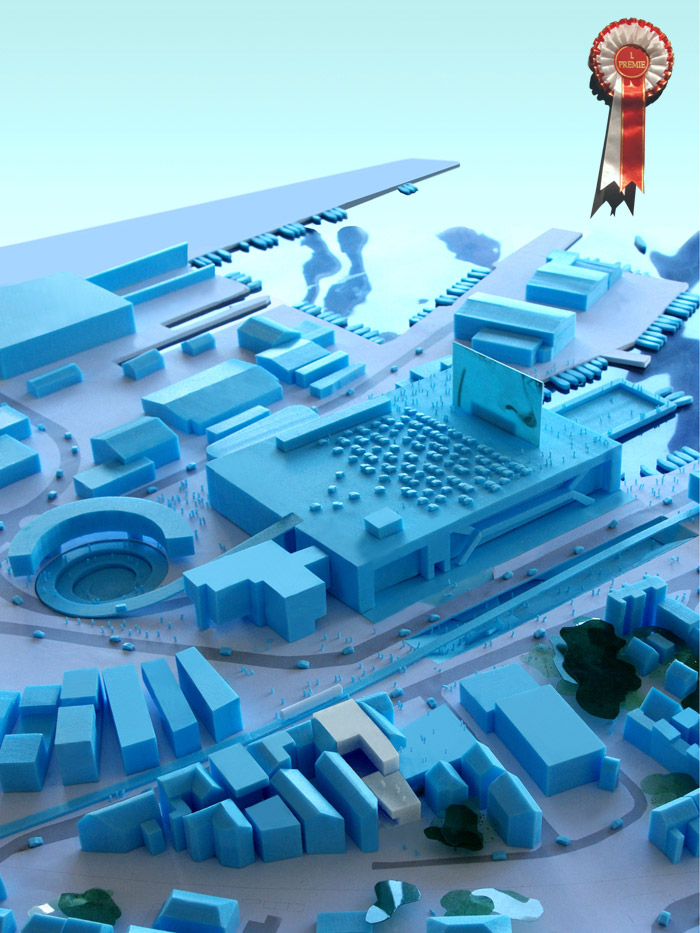
Point Supreme Architects
Point Supreme Architects was founded in Rotterdam in 2007 by Konstantinos Pantazis and Marianna Rentzou and is now based in Athens
Ετικέτες
architecture,
greek
Κυριακή 13 Ιουνίου 2010
Δευτέρα 7 Ιουνίου 2010
Εγγραφή σε:
Αναρτήσεις (Atom)





