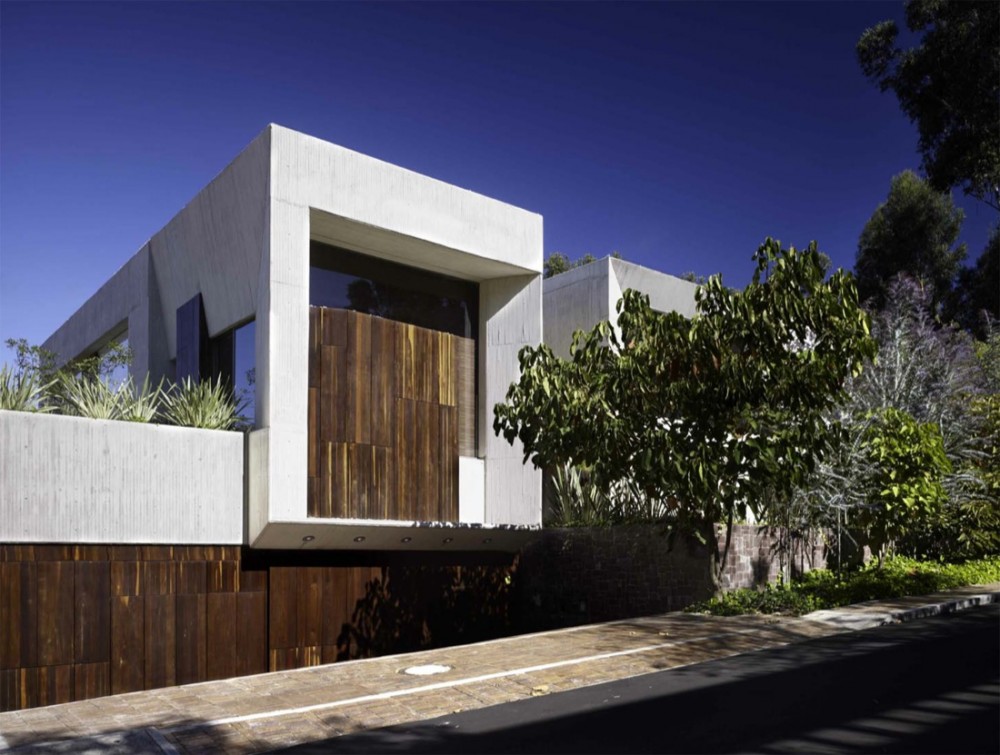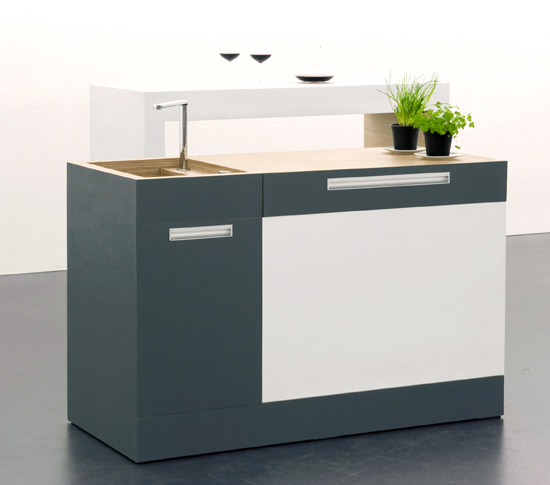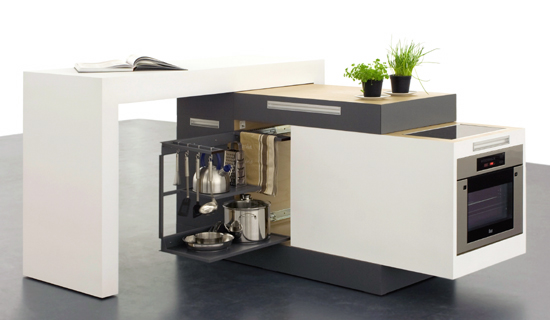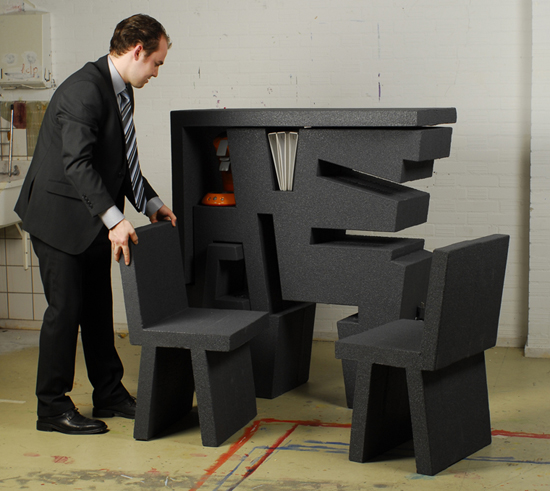"The Project is the result of the dream of two families. The architect´s family and his sister´s family. Each one composed by four members, father, mother and two small child. The houses were designed for the families to grow independently or together. For the cousins to meet at the patio, for the families to get the indispensable intimacy of a house and at the same time share the space and time with the others."
more info and photos here





















